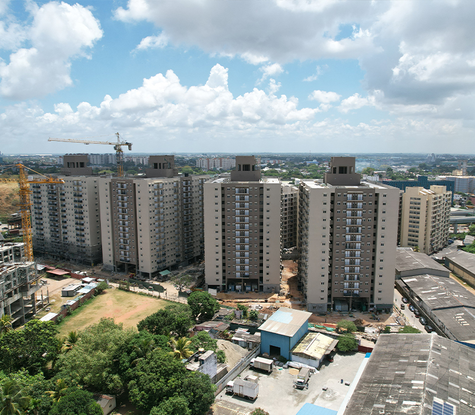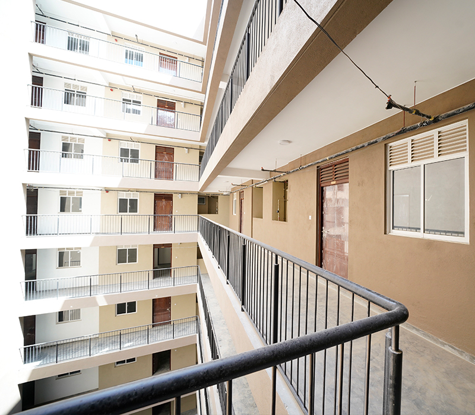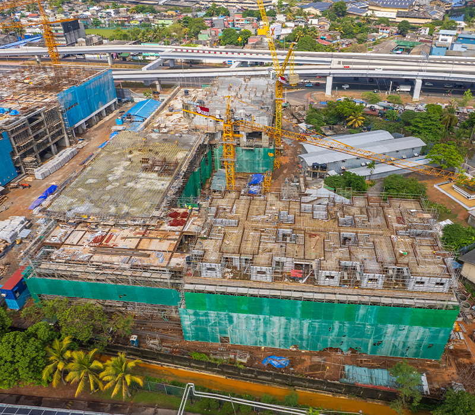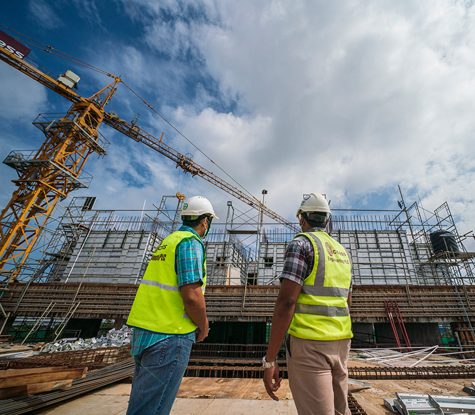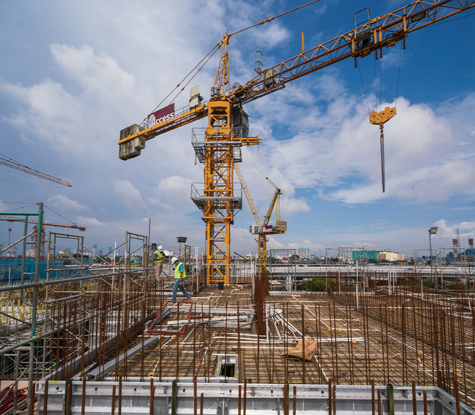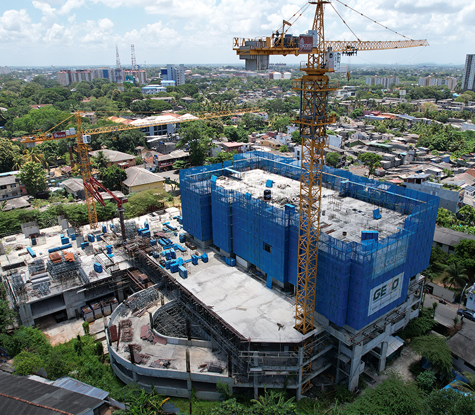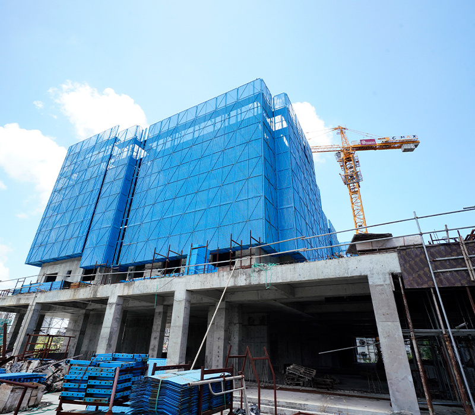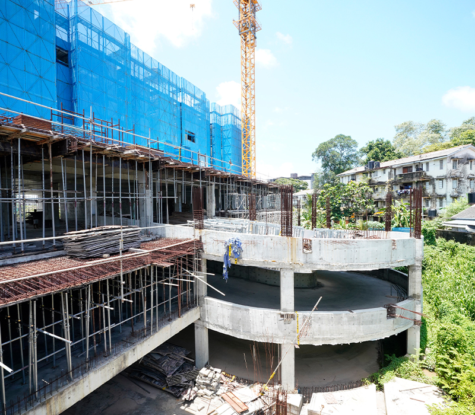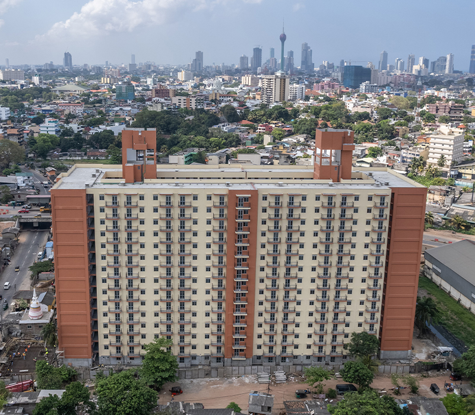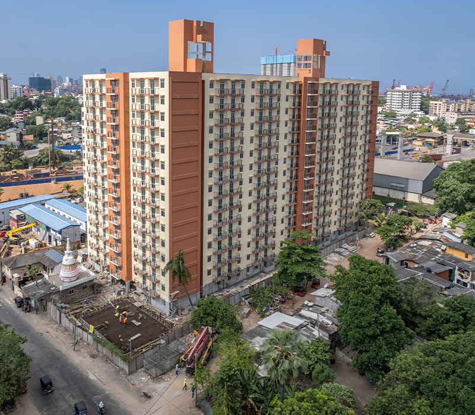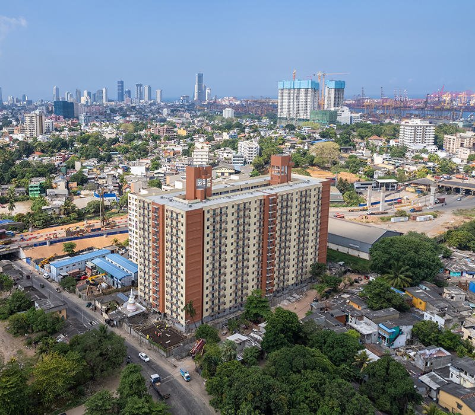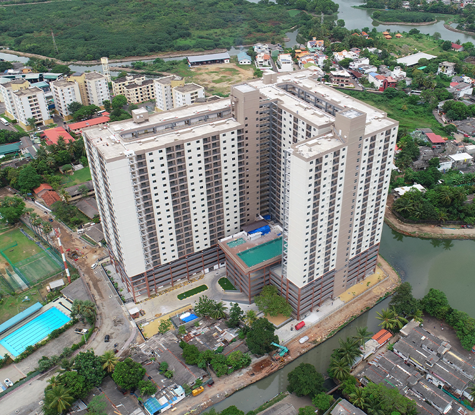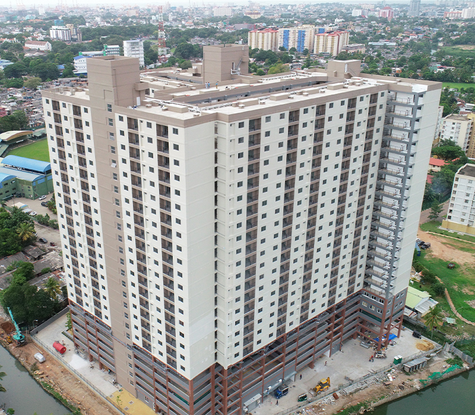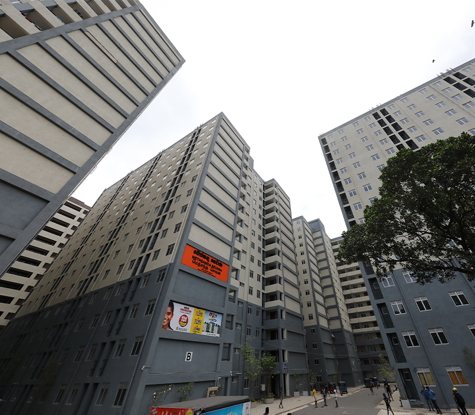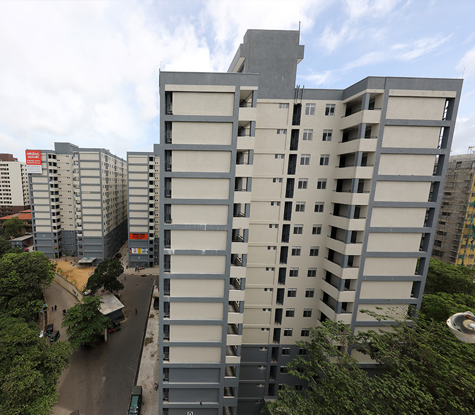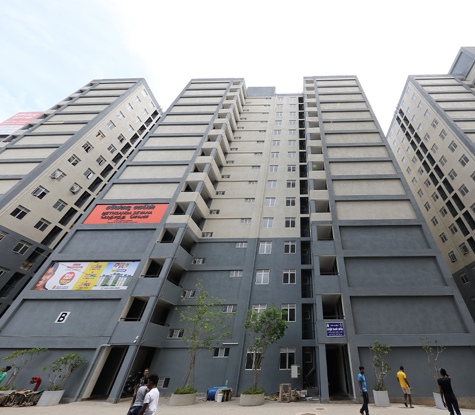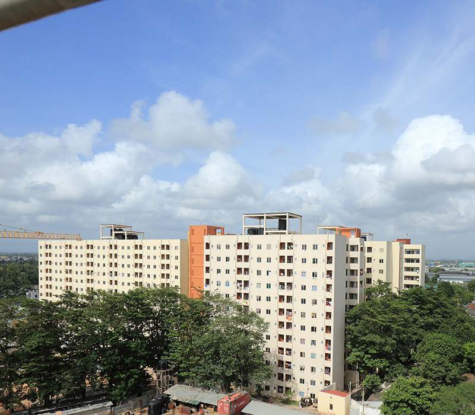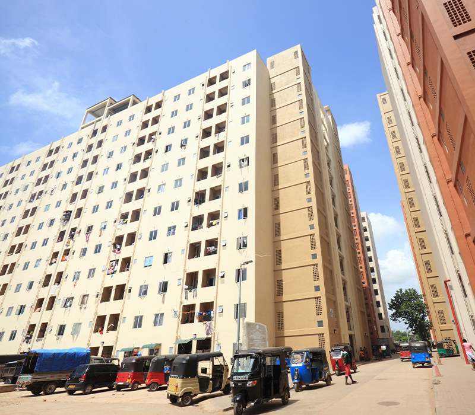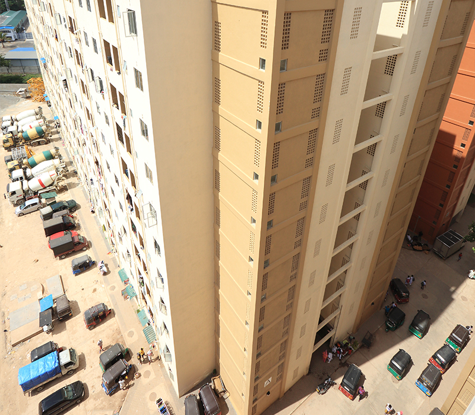Stadiumgama Housing Project
Stadiumgama is a housing project spearheaded by the Ministry of Urban Development and Housing to construct 1,000 housing units in Colombo 14 for low income earners. Each unit will consist of 2 bedrooms, a living room, kitchen, bathroom, and balcony across a floor capacity of 500 Sq. Ft. The 1,000 units will be spread across four blocks, with each block 14-storeys high. The complex will also consist of a nursery care unit, a supermarket, 19 shops and 46 parking slots per building.
The project scope also included construction of a ground floor parking area, provision of electricity, water supply, fire protection, elevators and emergency stairs, wastewater and sewer system and stormwater drainage system as well as landscaping and construction of the road networks.
Orugodawatta Housing Project
The project was initiated by the Urban Development Authority (UDA) with the aim of increasing the availability of affordable housing for the middle income segment in Colombo. Phase 02 of the project will see the construction of a 19-storey residential complex in Orugodawatta on the basis of a public-private partnership where the main contractor is required to design, construct and finance the entire project.
The project consists of three 19-storey towers, each with 4 parking levels. All three towers together will have 432 apartment units; 224 units of two-bedroom apartments (700 Sq. Ft.) and 208 units of three-bedroom apartments (900 Sq. Ft).
All housing units will consist of bedrooms, living room, kitchen, utility room, bathrooms, and balcony. The scope includes provision of electricity, water supply, fire protection, elevators and emergency stairs, multi-storey car parking, community hall, wastewater and sewer system, stormwater drainage system, solid waste collection, gas supply system, supermarket and a gymnasium.
Elliot Place Housing Project
Initiated by the Urban Development Authority, the objective of this project was to design and build a 30 storey (B+G+28) building consisting of 400 housing units for the upper middle class. The building is designed with two towers that will rise up from the podium level.
The complex comprises 2-bedroom housing units with a floor area of 850 Sq. Ft and two different types of 3-bedroom apartments with a smaller floor area of 1,050 Sq. Ft and larger units with a floor area of 1,250 Sq. Ft. All units consist of features such as living, dining, kitchen, attached bathrooms, a common toilet, utility room and a balcony. The building complex itself contains several amenities including a community hall, a gymnasium, a children’s play area, a swimming pool, a supermarket, shops and a laundry.
Both towers contain dedicated parking structures, car charging points, car washing bays as well as a separate section allocated for driver’s and janitor’s quarters. As a sustainability initiative, the entire complex will be equipped with a 40 KVA solar power system and a rainwater harvesting system.
Bloumendhal Housing Project
The Bloumendhal Housing Project at 601 Watta, Cyril C Perera Mawatha, Colombo 13 was initiated by the Ministry of Megapolis and Western Development under the guidance of UDA. The purpose of the project was to construct housing units for low income families residing in Colombo and is carried out by AEL on a Public Private Partnership (PPP) model with the Government of Sri Lanka.
The 15 story building comprises 452 housing units, each consisting of two bed rooms, living area, kitchen, dining area, balcony, and bathroom within an area of approximately 500 Sq. Ft. The scope of work entrusted to Access Engineering also included the provision of electricity, water supply, sewerage, wastewater disposal, solid waste disposal, internal roads and drainage.
Construction of 608 housing units for government servants at Borella
Initiated by the Ministry of Megapolis and Western Development under the guidance of UDA, this project ensures the Government’s initiative in making housing more accessible to the public sector employees of Sri Lanka. This is a contract where the contractor has to finance the project during design and construction stages.
The work scope of the contract awarded to Access Engineering includes investigation, design and construction of G+24 story building that accommodates 608 residential housing units. 638 parking slots spread across five parking floors provide parking slots for each unit. The complex will comprise 2/3 bedroom apartments of 658 sq. ft. to 870 sq. ft. (approx.) floor areas along with arranged spaces for living, pantry, and modern bathroom facilities.
These residential buildings include a swimming pool, gymnasium, restaurant, and a shopping complex to ensure comfortable living in the middle of the city. The facilities provided at the development also includes electrical supply with backup power system, water supply, fire protection, eight elevators, wastewater and sewerage system, storm water system, car charging points, provisions for disabled car parking, solid waste collection, gas supply system, and internal roads and beautifully landscaped common areas.
Relocation of Underserved settlement project – 941 low-cost housing units at Henamulla – phase ii
The project was developed as a permanent solution for the relocation of underserved and derelict community settlements scattered across Colombo.
Access Engineering PLC, the leading engineering enterprise in Sri Lanka was entrusted with the design and construction work of the said project which is a part of a drive that is spearheaded by the Ministry of Megapolis and Western Region Development with the forward vision to upgrade the living standards of the underserved communities by providing them proper housing in nearby apartment complexes and thereby utilising the vacant lands where the dilapidated settlements are utilised for city’s future development. The Project is implemented under the guidance of Urban Development Authority and construction and supervision of Central Engineering Consultancy Bureau.
The scope of the project entrusted to Access Engineering PLC includes design and construction of four 15-storey apartment blocks which comprise 941 housing units of two bed rooms and spaces for living, kitchen, toilet and balcony along with the basic utilities.
Relocation of Underserved settlements Project (phase i): construction of 1,137 housing units at Henamulla
This project was part of the Urban Development Authority’s initiative to identify and relocate 70,000 households located in the underserved settlements in the Colombo area. Access Engineering was assigned the design and construction of all civil engineering works for five 12 storey apartments blocks, comprising 1,137 housing units. Engineering services for the project, such as structural design, piling, design and installation of mechanical, electrical and plumbing works, landscaping, etc., were provided entirely from our in-house expertise and capabilities. Rehabilitation of the access road to the units was also subsumed under the scope of work.
The building has been designed adhering to green concepts. Reducing power consumption, the utilization of natural ventilation and lighting to the maximum capacity are some of the features followed in the design process.
Another significant feature of this project was our introduction of a state-of-art formwork system which helped reduce construction time while improving both efficiency and quality.
