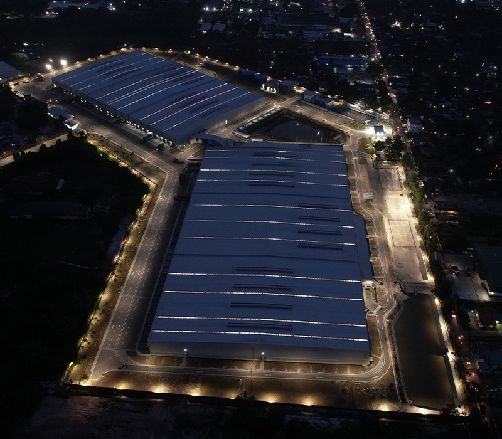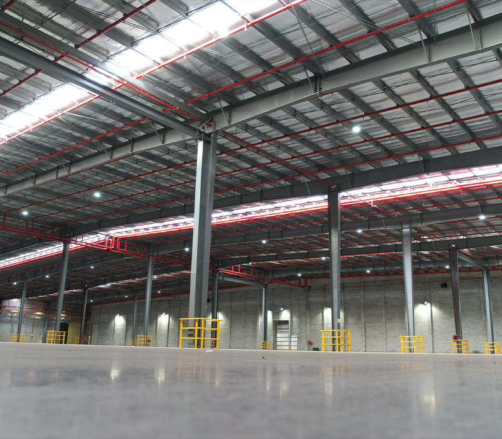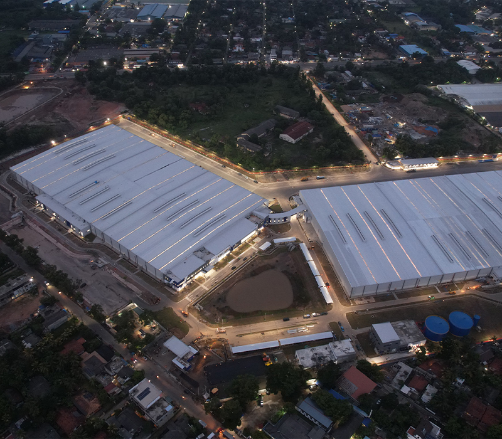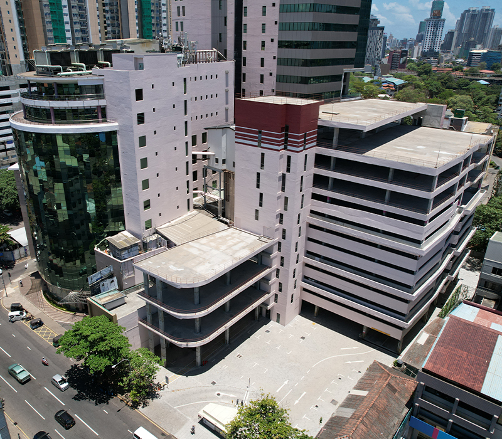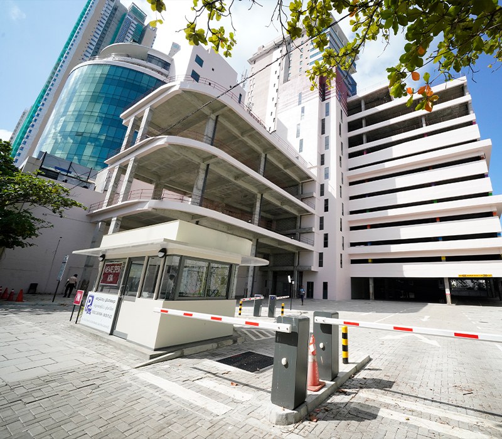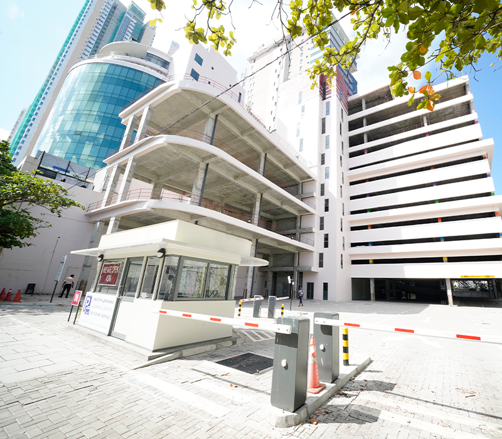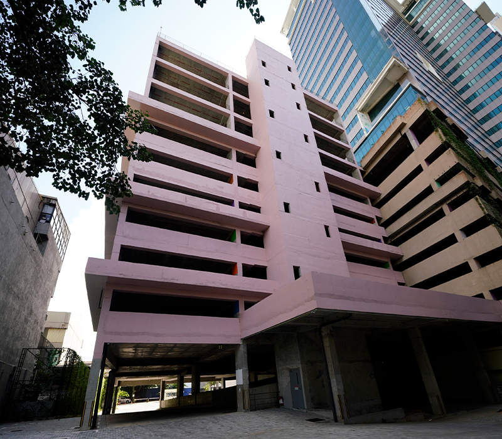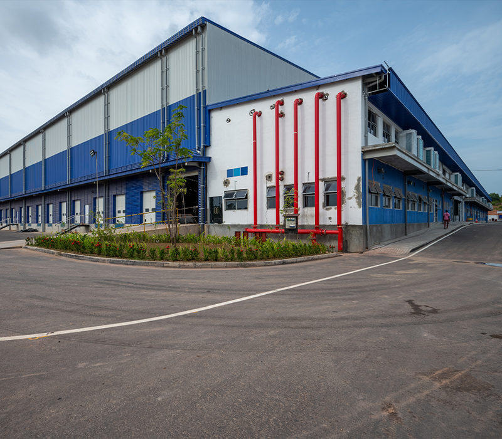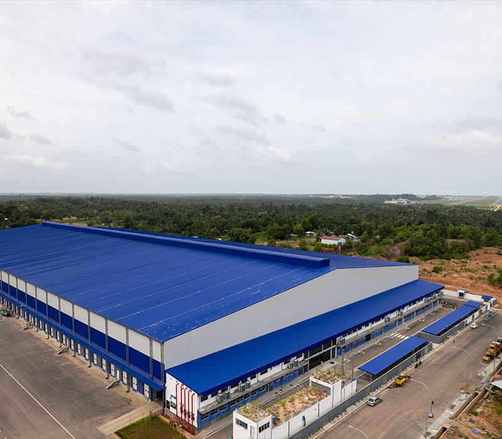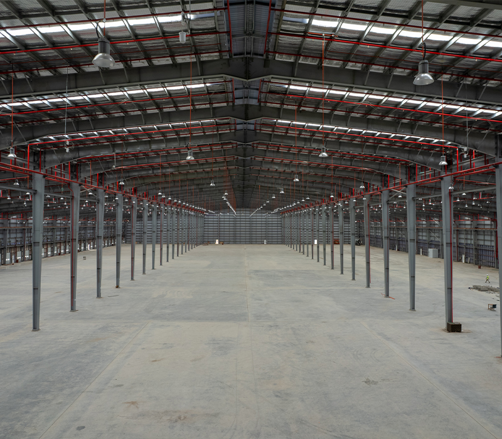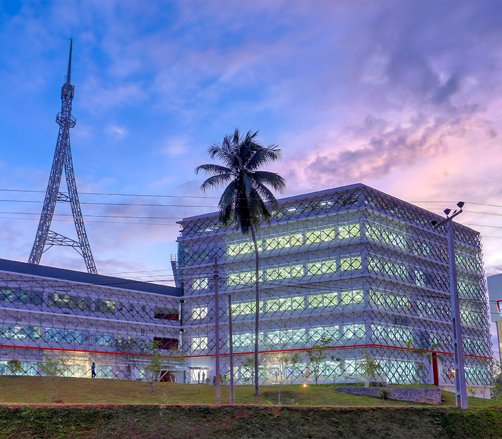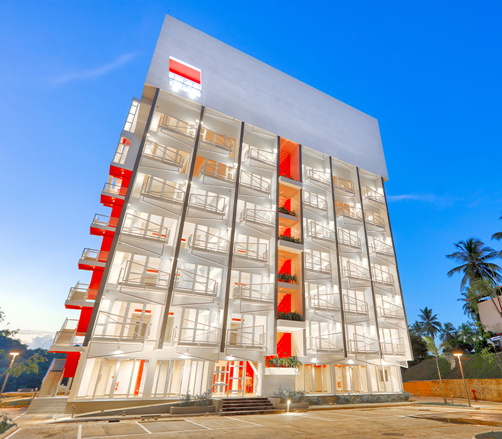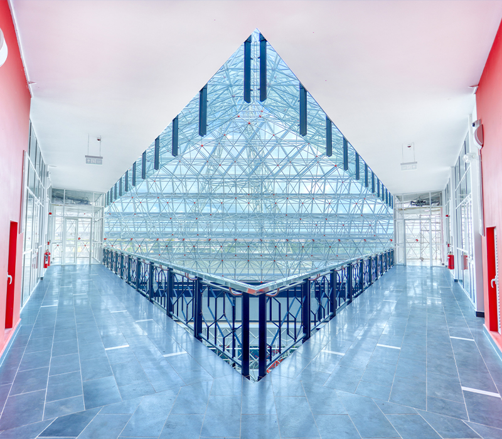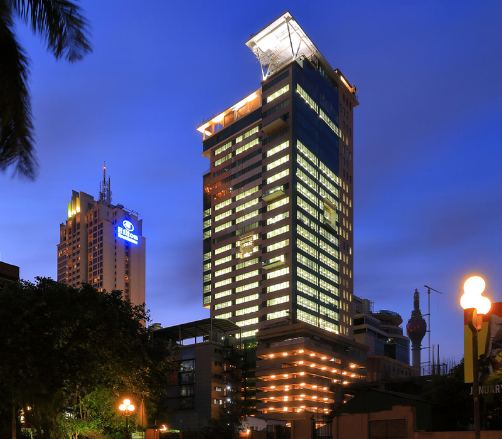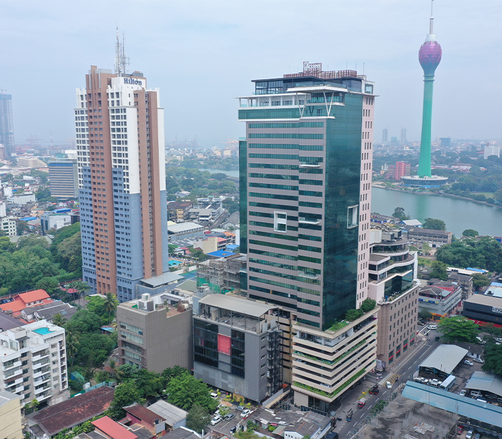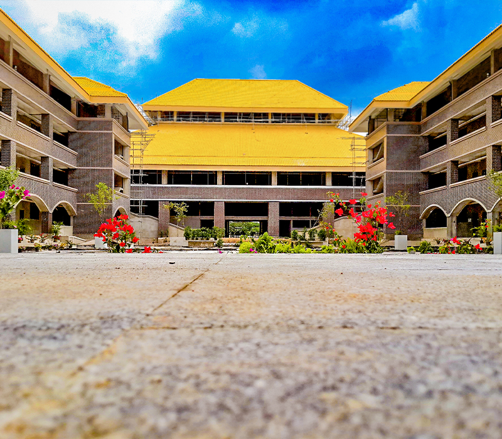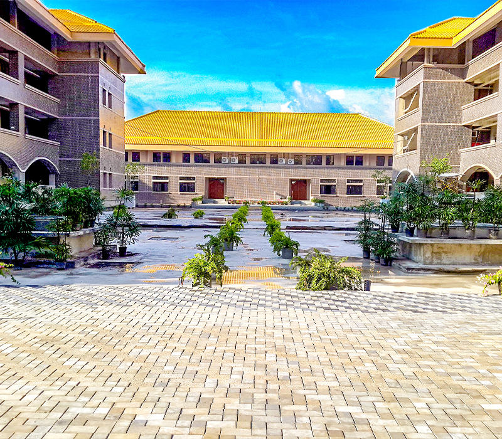DESIGN AND CONSTRUCTION OF THE EXPORT GREENFIELD (EGF) WAREHOUSING AND LOGISTICS FACILITY IN EKALA
This involves the construction of the 700,000 Sq. Ft. state-of-the-art Export Greenfield (EGF) warehousing and logistics facility in Ekala. Upon its completion in 2023, the Ekala facility will be positioned as one of the largest product consolidation and distribution centres in the Asian region.
CONSTRUCTION OF A MULTI STOREY CAR PARK FOR THE URBAN DEVELOPMENT AUTHORITY
A project initiated by the Urban Development Authority (UDA) to commission public car parks to reduce traffic congestion in key cities around the country, saw Access Engineering PLC securing the contract for a multi storey car park at Union Place Colombo 02. Access Engineering secured the project on a DBFOT (Design-Build-Finance-Operate-Transfer) basis, where after completion of construction work, the Company will continue to operate the structure for a period of 28 years before the final transfer to the UDA. The development consists of 285 car parking bays with plans for over 20,000 Sq. Ft. of retail and office space.
DEVELOPMENT OF A LOGISTICS PARK AT KIMBULAPITIYA INCLUDING WAREHOUSE FACILITY
This logistics park located at Kimbulapitiya comprises of over 400,000 Sq. Ft. of logistics and warehousing space and approximately 35,000 Sq. Ft. of Grade ‘A’ office space. This is designed and constructed to exceed international standards in fire safety.
The 42-acre logistics park includes a 4.6 MVA CEB connection, site offices, workshops, staffquarters, storm water drainage with retention ponds, and all ancillary services required to support both the operation of the Camso Loadstar Distribution Centre and the additional plots available at site. The additional plots, which amount to almost 1,000,000 sq. ft. of warehousing space to be developed, have been finished with underground electricity and water supply termination points, additional MEP service ducts for fibre optics etc, perimeter drainage, and have clear access via an A grade, 17 m wide internal road network.
NANOTECHNOLOGY BUILDING PHASE IB
SLINTEC based at Pitipana, Homagama underwent an expansion of its facility under the direction of the Ministry of Science, Technology and Research with the intention of widening the limited research facilities into a world-class laboratory facility complex with state-of-the-art equipment, incubation spaces and pilot plant facilities. The expansion work of phase IB which involved expansion of the main laboratory, accommodation building and new gate house with canteen building was awarded to Access Engineering PLC.
The scope of the work awarded to AEL included the construction of a hexagonal shaped G+4 building of 11,500 m2 with two basements, adjacent to the existing hexagonal shaped three storey building, on a pile foundation for the main laboratory building, construction of a G+6 building of 3,300 m2 with 44 bed rooms and eight studio apartments on a pile foundation for accommodation and construction of a G+1 1,650 m2 to house a canteen and a gate house.
ACCESS TOWER II – DESIGN AND CONSTRUCTION OF 30 STOREY OFFICE COMPLEX
The project envisaged the “second stage development and expansion of the existing iconic Access Tower” and is a state-of-the-art modern office complex providing high quality office accommodation in an upmarket business centre in the Colombo city limits. The tower comprises of 30 floors with parking facilities for approximately 300 vehicles. All design and civil engineering works including piling was undertaken by Access Engineering PLC. The most current techniques prevalent in high rise construction such as post tensioning which is more advanced and cost effective was utilised by the Company in the construction of Access Tower II.
NAGANANDA INTERNATIONAL INSTITUTE FOR BUDDHIST STUDIES
Structural Work Proposed Nagananda Buddhist University will serve as centre of learning, development, protection and dissemination of Buddhist culture and values. The University and the proposed development consist of five faculties including Faculty of Early Buddhist Sources, Faculty of Practical and Applied Buddhism, Faculty of Systems of Medicine and Faculty of Social Sciences.
Access Engineering was awarded a subcontract for structural works on Block B, C1, C2, C3, H1, H2 of the proposed university complex and an on-site retaining wall. Scope of work consists of RCC concrete works, including raft foundations, masonry works and roof construction.
